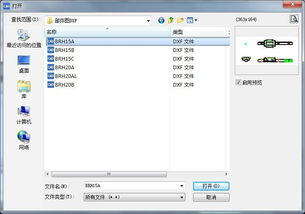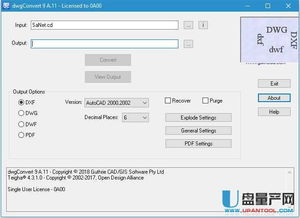
DXF Files: A Comprehensive Guide for Users
DXF files, or Drawing Exchange Format files, are widely used in the field of engineering and design. They serve as a universal file format that allows for the exchange of design data between different software applications. Whether you are a professional engineer, an architect, or a CAD enthusiast, understanding DXF files is crucial for efficient collaboration and project management. In this article, we will delve into the various aspects of DXF files, providing you with a detailed and multi-dimensional introduction.
What is a DXF File?

A DXF file is a file format used to store two-dimensional and three-dimensional design data. It was developed by Autodesk, a leading software company in the field of design and engineering. The primary purpose of DXF files is to facilitate the exchange of design data between different software applications, ensuring compatibility and seamless collaboration.
DXF files can contain various types of information, including lines, arcs, circles, text, and more. They are widely used in industries such as architecture, engineering, construction, and manufacturing. By using DXF files, professionals can easily share their designs with colleagues, clients, and suppliers, ensuring that everyone involved has access to the most up-to-date information.
How to Create a DXF File

Creating a DXF file is a straightforward process, especially if you are already familiar with CAD software. Here’s a step-by-step guide to help you create a DXF file:
- Open your CAD software and create your design.
- Save your design as a DXF file by selecting the appropriate file format from the save dialog box.
- Choose the desired version of the DXF file format, such as AutoCAD 2000, AutoCAD 2010, or AutoCAD 2013.
- Save the file, and you’re done!
It’s important to note that different CAD software may have variations in the process of creating a DXF file. However, the general steps outlined above should be applicable to most CAD applications.
Opening and Editing DXF Files

Opening and editing DXF files is a crucial skill for anyone working with design data. Here’s how you can open and edit DXF files:
- Open your CAD software and select the “Open” option.
- Browse to the location of your DXF file and select it.
- The file will open in your CAD software, allowing you to view and edit the design.
Editing DXF files is similar to editing any other design file in your CAD software. You can modify the geometry, add or remove elements, and make any necessary changes to your design. Once you have made the desired changes, save the file to preserve your modifications.
Compatibility and Interoperability
One of the key advantages of DXF files is their compatibility and interoperability with various software applications. Here’s a table summarizing the compatibility of DXF files with some popular software:
| Software | Compatibility |
|---|---|
| AutoCAD | Full compatibility |
| Revit | Partial compatibility |
| SketchUp | Partial compatibility |
| SolidWorks | Partial compatibility |
| Creo | Partial compatibility |
As you can see from the table, DXF files are compatible with a wide range of software applications. However, it’s important to note that some applications may only support partial compatibility, meaning that certain features or elements may not be preserved when opening a DXF file in that software.
Benefits of Using DXF Files
Using DXF files offers several benefits, including:
- Compatibility: DXF files are widely supported by various software applications, making them an ideal choice for collaboration and sharing design data.
- Flexibility: DXF files can be easily opened and edited in different CAD software, allowing for flexibility in design workflows.
- Portability: DXF files





