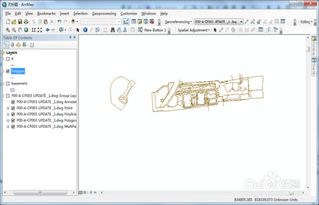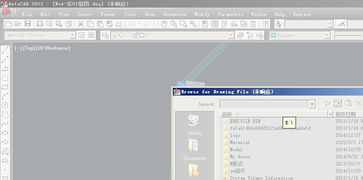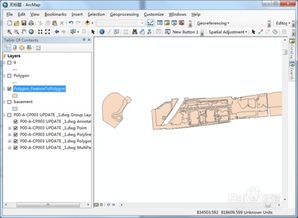
Understanding CAD Files: A Comprehensive Guide

Have you ever wondered what a CAD file is and how it works? CAD, which stands for Computer-Aided Design, is a technology that allows designers and engineers to create detailed 2D and 3D models of products, buildings, and more. In this guide, we’ll delve into the world of CAD files, exploring their formats, uses, and the tools required to work with them.
What is a CAD File?

A CAD file is a digital file that contains a 2D or 3D representation of a design. These files are used in various industries, including architecture, engineering, and manufacturing, to create detailed models of products and structures. CAD files can be created and edited using specialized software, such as AutoCAD, SolidWorks, and CATIA.
Types of CAD Files

There are several different types of CAD files, each with its own format and purpose. Here are some of the most common types:
| File Format | Description |
|---|---|
| DWG | Developed by Autodesk, DWG is the most widely used CAD file format. It supports both 2D and 3D designs and is compatible with most CAD software. |
| STL | STL files are used for 3D printing and contain a series of vertices that define the surface of a 3D model. They are compatible with most 3D printing software. |
| IGES | IGES is a neutral file format that can be used to exchange 3D design data between different CAD systems. It is commonly used in the aerospace and automotive industries. |
| STEP | STEP (STandard for the Exchange of Product model data) is a file format that is used to exchange 3D design data between different CAD systems. It is widely used in the aerospace and automotive industries. |
How to Open a CAD File
Opening a CAD file is relatively straightforward, but the process may vary depending on the file format and the software you are using. Here are some general steps to follow:
- Download and install the appropriate CAD software for your file format. For example, AutoCAD is required to open DWG files, while SolidWorks is needed for SLDPRT files.
- Open the CAD software and create a new document or open an existing one.
- Go to the “File” menu and select “Open.” Navigate to the location of your CAD file and select it.
- Wait for the file to load. Depending on the size and complexity of the file, this may take some time.
Working with CAD Files
Once you have opened a CAD file, you can start working with it. Here are some common tasks you can perform:
- View the design in 2D or 3D.
- Modify the design by adding, deleting, or modifying features.
- Measure distances, angles, and other dimensions.
- Export the design to a different file format for use in other software or for printing.
Converting CAD Files
Converting a CAD file to a different format may be necessary if you need to use the design in a different software or for a different purpose. Here are some common conversion tasks:
- Convert DWG files to STL for 3D printing.
- Convert IGES or STEP files to DWG for use in AutoCAD.
- Convert CAD files to PDF for sharing or printing.
Best Practices for Working with CAD Files
Here are some best practices to keep in mind when working with CAD files:
- Always save your work frequently to avoid losing data.
- Use layers to organize your design and make it easier to work with.
- Use comments and annotations to document your design.
- Keep your software and drivers up to date to ensure compatibility and performance.



